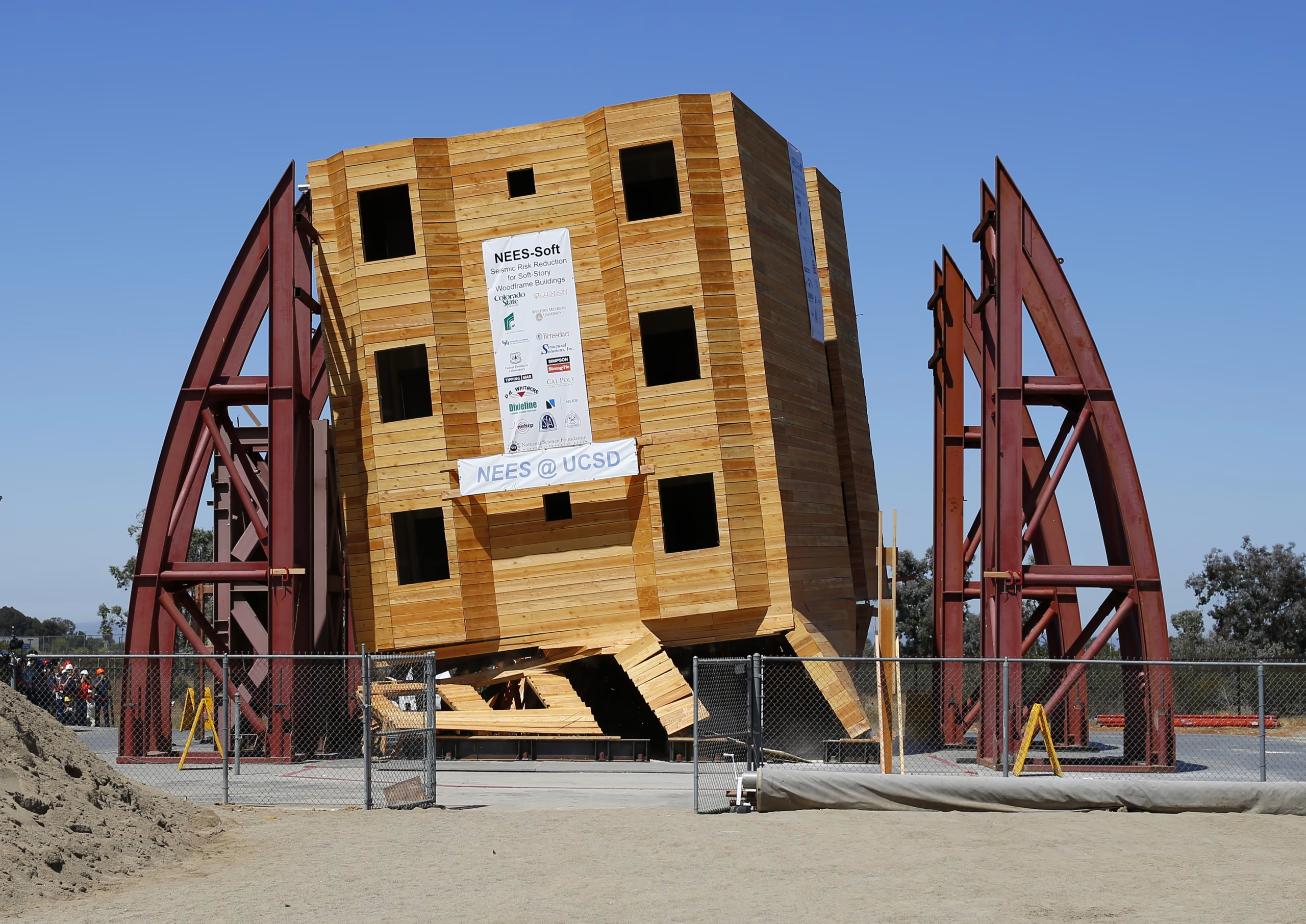In a world where natural disasters are becoming increasingly unpredictable, earthquake-resistant building design has shifted from being a luxury to a necessity. As we move into 2025, the conversation around structural safety is evolving rapidly—driven by innovation, updated codes, and heightened awareness about major structural defects that can lead to catastrophic damage. Whether you’re building a new home or updating an older one, understanding modern earthquake-resistant techniques is essential.
Why Earthquake-Resistant Design Matters
Earthquakes don’t give warnings. A few seconds of ground shaking can lead to the collapse of entire structures if they aren’t properly designed. This is particularly true in seismically active zones such as California. Major structural defects, such as weak shear walls, unreinforced masonry, or poor foundation anchoring, often turn a survivable tremor into a devastating tragedy.
For homeowners and developers, working with a qualified residential structural engineer in Marin County or other seismic zones is the first critical step. These professionals ensure that your home or building meets or exceeds the latest safety codes and performance standards.
Core Techniques for Earthquake-Resistant Building in 2025
1. Base Isolation Systems
One of the most effective modern methods, base isolation systems act as shock absorbers between the building and the ground. These systems allow the structure to move independently from the earth’s motion, reducing the force transferred to the building. Base isolation is widely used in critical infrastructure like hospitals and bridges—and is now gaining traction in high-end residential and commercial properties.
2. Seismic Bracing and Shear Walls
Lateral forces caused by earthquakes can twist or tip a building. Seismic bracing using cross-braced steel frames and reinforced shear walls adds strength to resist these forces. Shear walls are particularly critical in soft-story buildings where the lower floor lacks sufficient structural elements to support the upper levels.
3. Flexible Materials and Joints
In 2025, the use of smart materials that bend without breaking is revolutionizing how we think about seismic resilience. Flexible joints and materials like shape-memory alloys and fiber-reinforced polymers allow buildings to absorb and dissipate seismic energy, minimizing structural damage.
4. Foundation Anchoring and Soil Improvement
A building is only as strong as its foundation. Earthquake-resistant design includes advanced soil testing and foundation anchoring techniques that prevent sliding or overturning. Techniques such as deep soil mixing and micro-piles are now standard practice in high-risk zones.
5. Seismic Retrofit Engineering
Not all buildings are new. Older homes and commercial buildings require upgrades through seismic retrofit engineering. This involves reinforcing the structure without full demolition. Retrofitting can include adding steel braces, bolting the frame to the foundation, and installing energy-dissipating devices.
Hiring a residential structural engineer in Marin County who specializes in seismic retrofitting ensures that your home is brought up to modern seismic standards without sacrificing its original character.
2025 Building Code Trends and Smart Tech Integration
Earthquake engineering in 2025 is not just about concrete and steel—it’s about data. Structural health monitoring (SHM) systems, embedded with smart sensors, provide real-time data on building performance during and after seismic events. This helps engineers detect major structural defects early and make informed decisions on evacuation, inspection, or repair.
Moreover, updated International Building Codes (IBC) and California-specific guidelines emphasize resilient design and post-earthquake functionality. Following these codes is no longer just about compliance—it’s about survival and sustainability.
The Cost of Inaction
Failing to invest in earthquake-resistant techniques can lead to not only loss of property but also loss of life. Retrofits and modern engineering solutions are a fraction of the cost of rebuilding after a disaster. In regions like Marin County, where seismic activity is a constant risk, the peace of mind that comes with a safe, resilient structure is priceless.
Frequently Asked Questions (FAQs)
Q1: What is seismic retrofit engineering?
A: Seismic retrofit engineering involves modifying existing buildings to make them more resistant to earthquake damage. This includes reinforcing foundations, walls, and frames to meet current seismic codes.
Q2: Why should I hire a residential structural engineer in Marin County?
A: Marin County lies in a high-seismic-risk zone. A local structural engineer understands regional soil conditions, building codes, and historical vulnerabilities, making your design more effective and compliant.
Q3: What qualifies as a major structural defect in earthquake-prone areas?
A: Common major defects include unreinforced masonry, soft-story construction, weak connections between structural elements, and inadequate foundation anchoring. These issues can lead to partial or total collapse during a quake.
Q4: Can older homes be upgraded to meet modern seismic standards?
A: Yes. Through seismic retrofitting, older buildings can be brought up to code using modern techniques like bolting, bracing, and shear wall reinforcement—often without major reconstruction.
Q5: Is earthquake-resistant design expensive?
A: While it may increase upfront costs slightly, the long-term savings in repair, insurance, and safety make it a worthwhile investment—especially in earthquake-prone areas.

